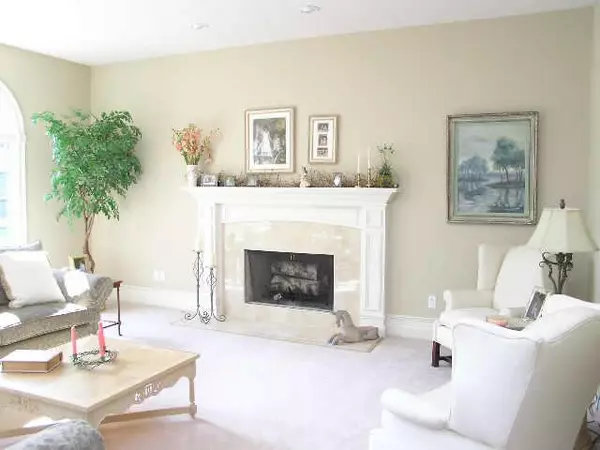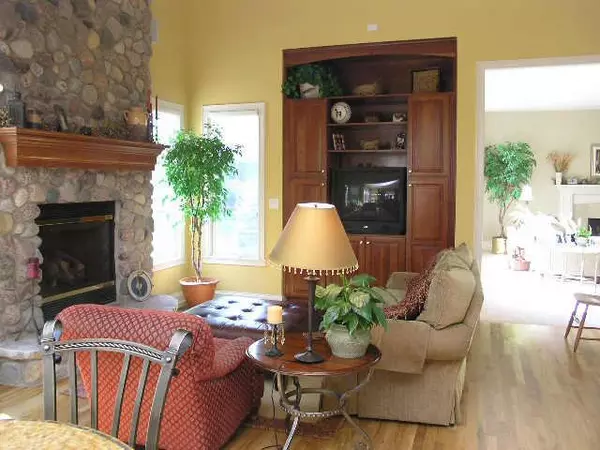$608,378
$650,000
6.4%For more information regarding the value of a property, please contact us for a free consultation.
10386 Tremont DR Fishers, IN 46038
5 Beds
5 Baths
6,136 SqFt
Key Details
Sold Price $608,378
Property Type Single Family Home
Sub Type Single Family Residence
Listing Status Sold
Purchase Type For Sale
Square Footage 6,136 sqft
Price per Sqft $99
Subdivision Tremont
MLS Listing ID 2509216
Sold Date 04/29/05
Bedrooms 5
Full Baths 4
Half Baths 1
HOA Fees $26/ann
Year Built 2002
Tax Year 2004
Lot Size 0.470 Acres
Acres 0.47
Property Description
Elegant Executive 2 Story Features 5 Bdrms 3.5 BA's + Fnshd Bsmnt!Exquisite Detail & Cstm Features Incl: Blt-ins, Tray Clngs, Columns, Gorgeous Trim & Crwn! Grt Rm w/Marble Surround Frplc! Gourment KT w/Islnd & Brkfst N ook +Sep Hearth Rm w/Wisconsin Gabel Frplc! Main Flr Library &FDR! Bsmt Features Game Rm w/Wet Bar, Theater Rm, Lg Play Rm w/Cstm Rain Forest Mural & 5th BR w/FBA! Mstr Suite w/Frplc, Lg Jacuzzi Tub & Sep Shower, Dual Vn ty, Wlk-In Clst + 2 Priv Hobby Rooms!
Location
State IN
County Hamilton
Rooms
Basement Ceiling - 9+ feet, Daylight/Lookout Windows, Finished
Interior
Interior Features Attic Access, Built In Book Shelves, Raised Ceiling(s), Tray Ceiling(s), Screens Complete
Heating Forced Air
Cooling Central Air
Fireplaces Number 3
Fireplaces Type Family Room, Gas Log, Great Room
Equipment Intercom, Multiple Phone Lines, Network Ready, Security Alarm Paid, Smoke Detector, Sump Pump, Surround Sound, WetBar, Water-Softener Owned
Fireplace Y
Appliance Electric Cooktop, Dishwasher, Disposal, Microwave, Oven, Bar Fridge, Refrigerator
Exterior
Exterior Feature Driveway Concrete, Playground, Irrigation System
Parking Features 3 Car Attached
Building
Lot Description Sidewalks, Tree Mature
Story Two
Foundation Concrete Perimeter
Sewer Sewer Connected
Water Public
Architectural Style Two Story
Structure Type Brick
New Construction false
Others
HOA Fee Include Insurance,Maintenance,Snow Removal
Ownership MandatoryFee
Read Less
Want to know what your home might be worth? Contact us for a FREE valuation!

Our team is ready to help you sell your home for the highest possible price ASAP

© 2024 Listings courtesy of MIBOR as distributed by MLS GRID. All Rights Reserved.




